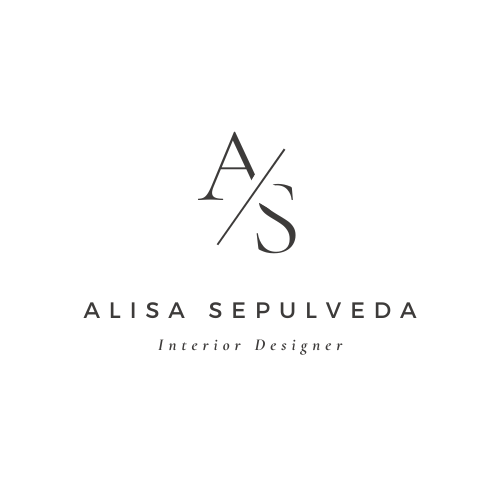Vybe Interiors Office Building
This project contains bright colors and contrast. This building is an interior design firm containing a full workspace, a lounge, kitchenette, materials library, and more. The conference room is a focal point in the space, with travel spaces around the exterior. As you enter you can see through the conference room to catch a glimpse of the working office in the back left corner. The materials library is partly lounge and provides a relaxing working area for all employees.






